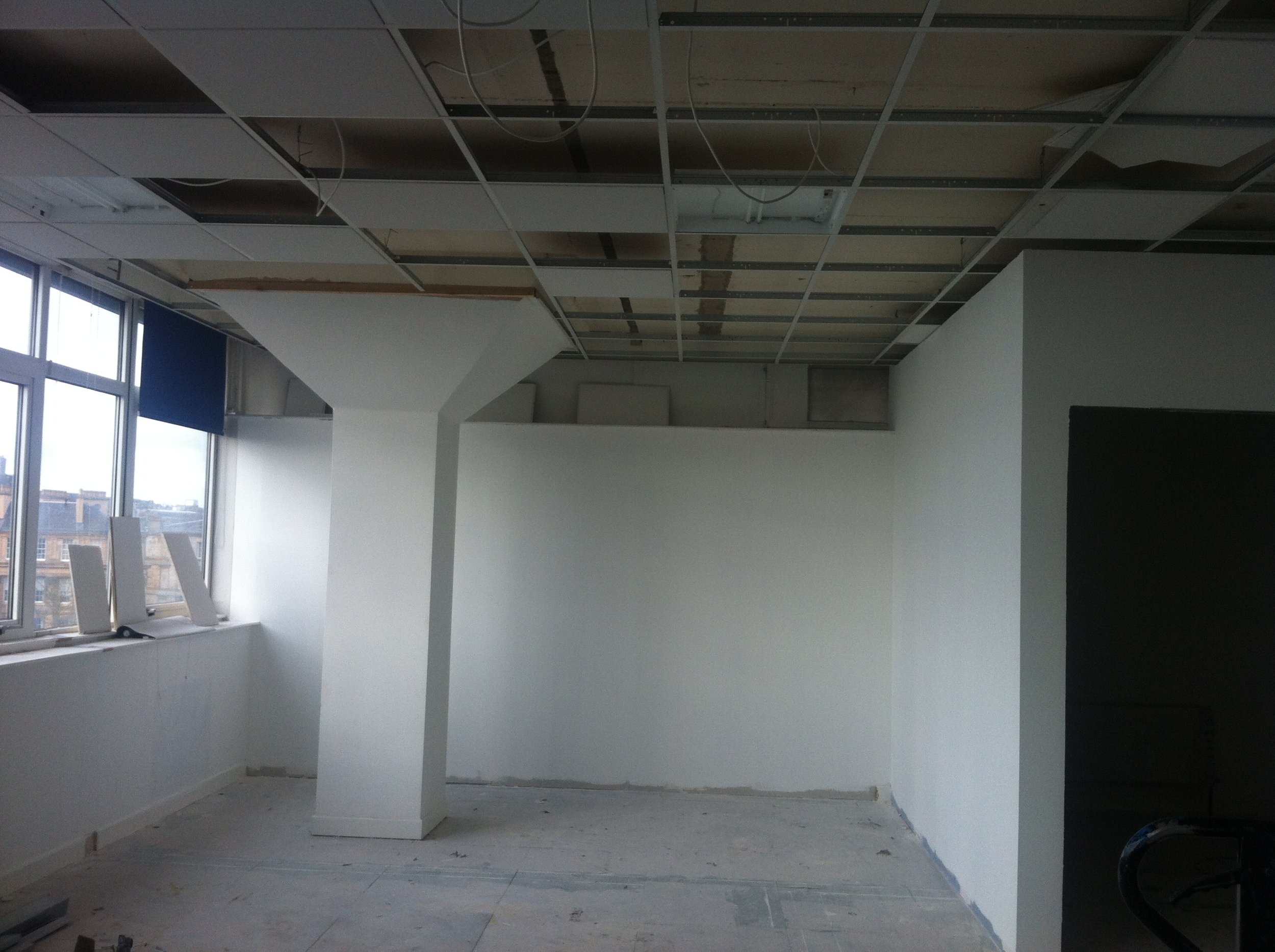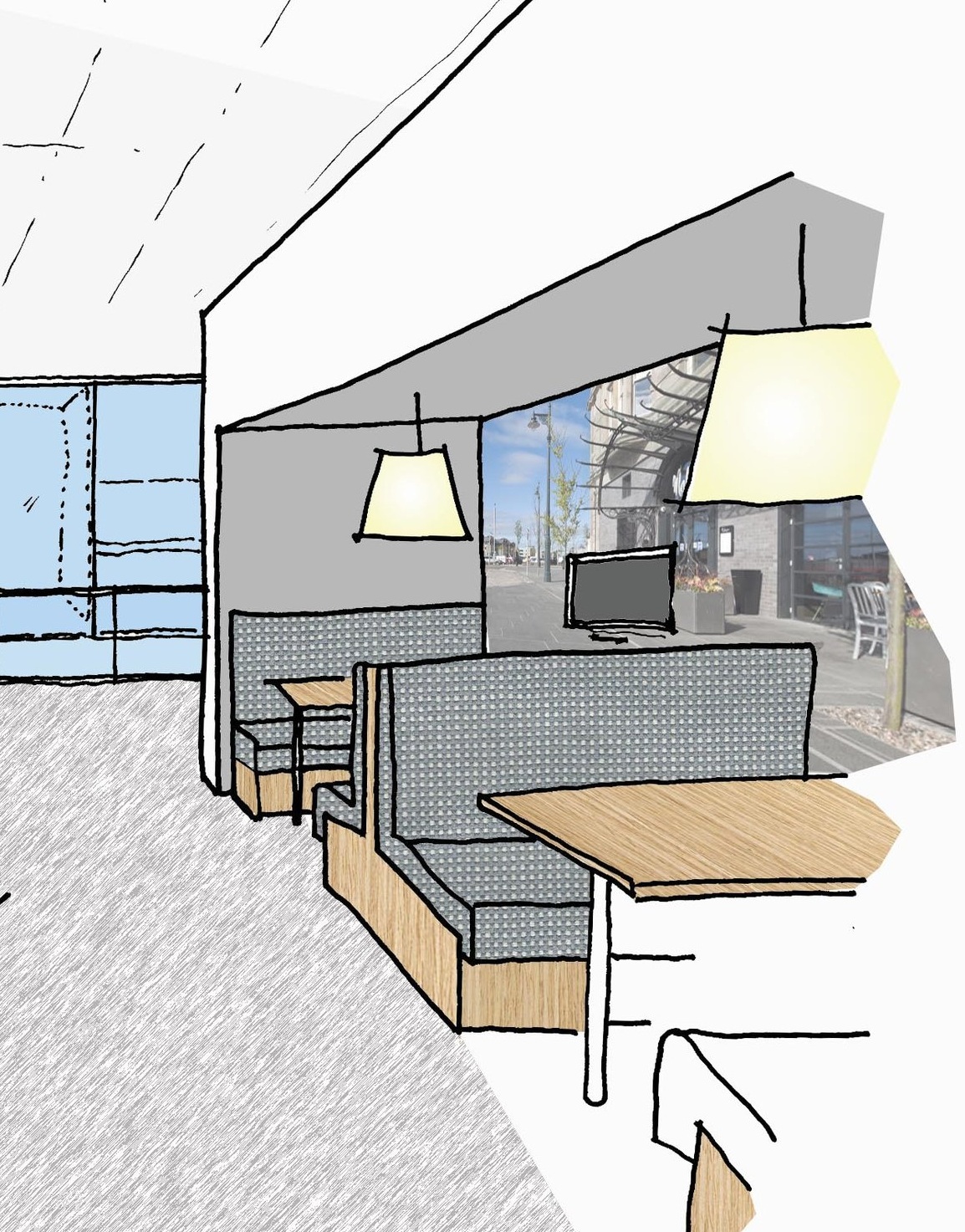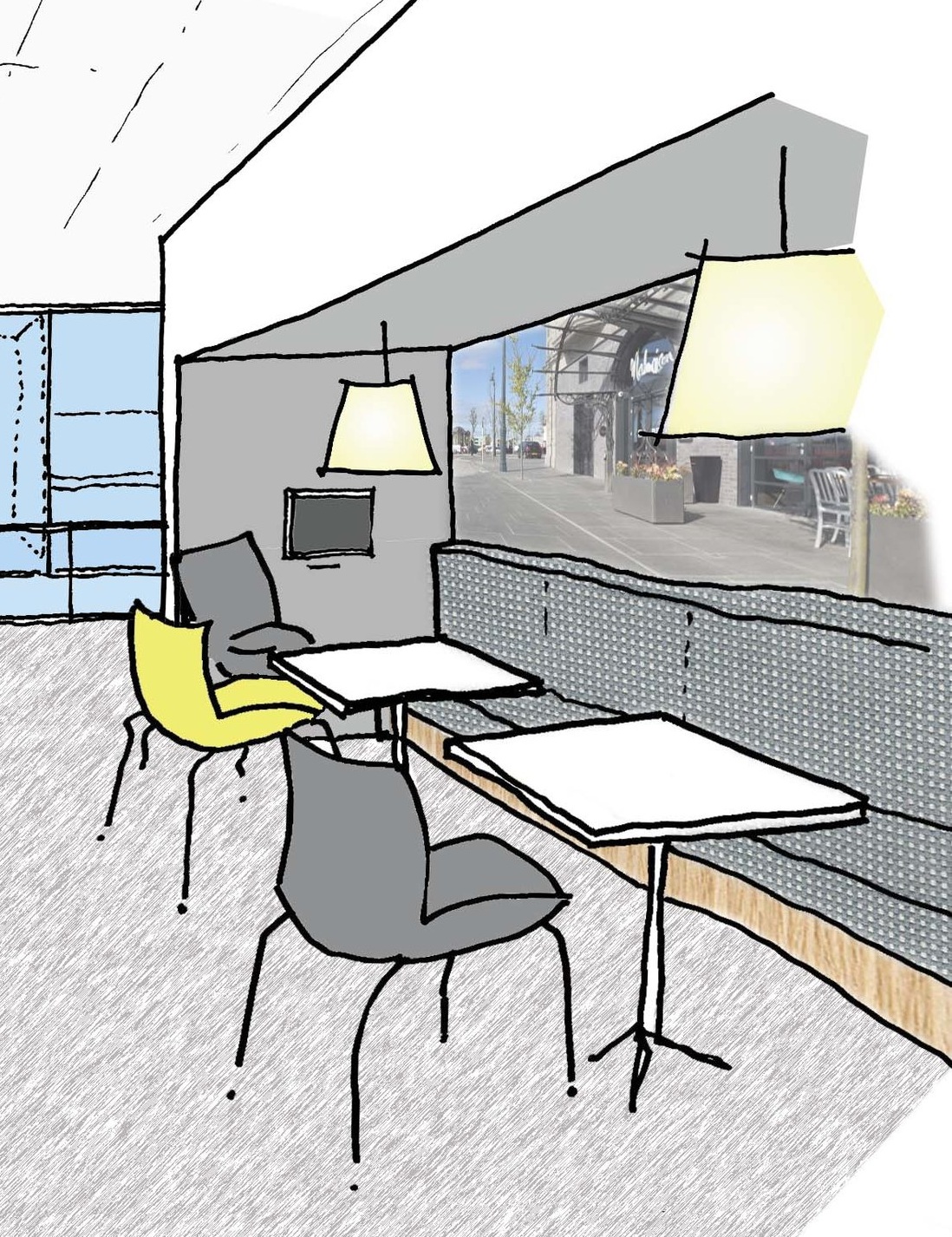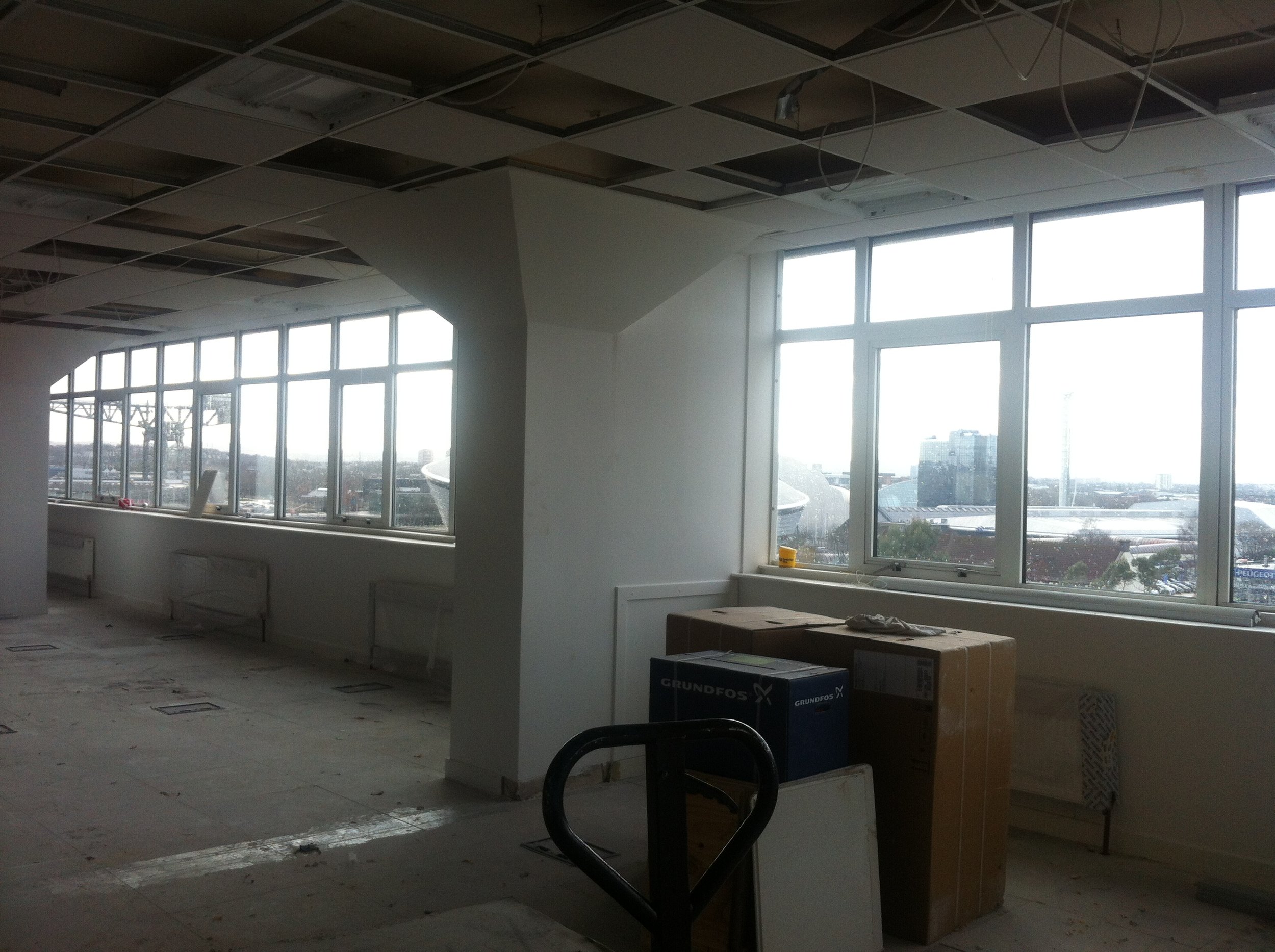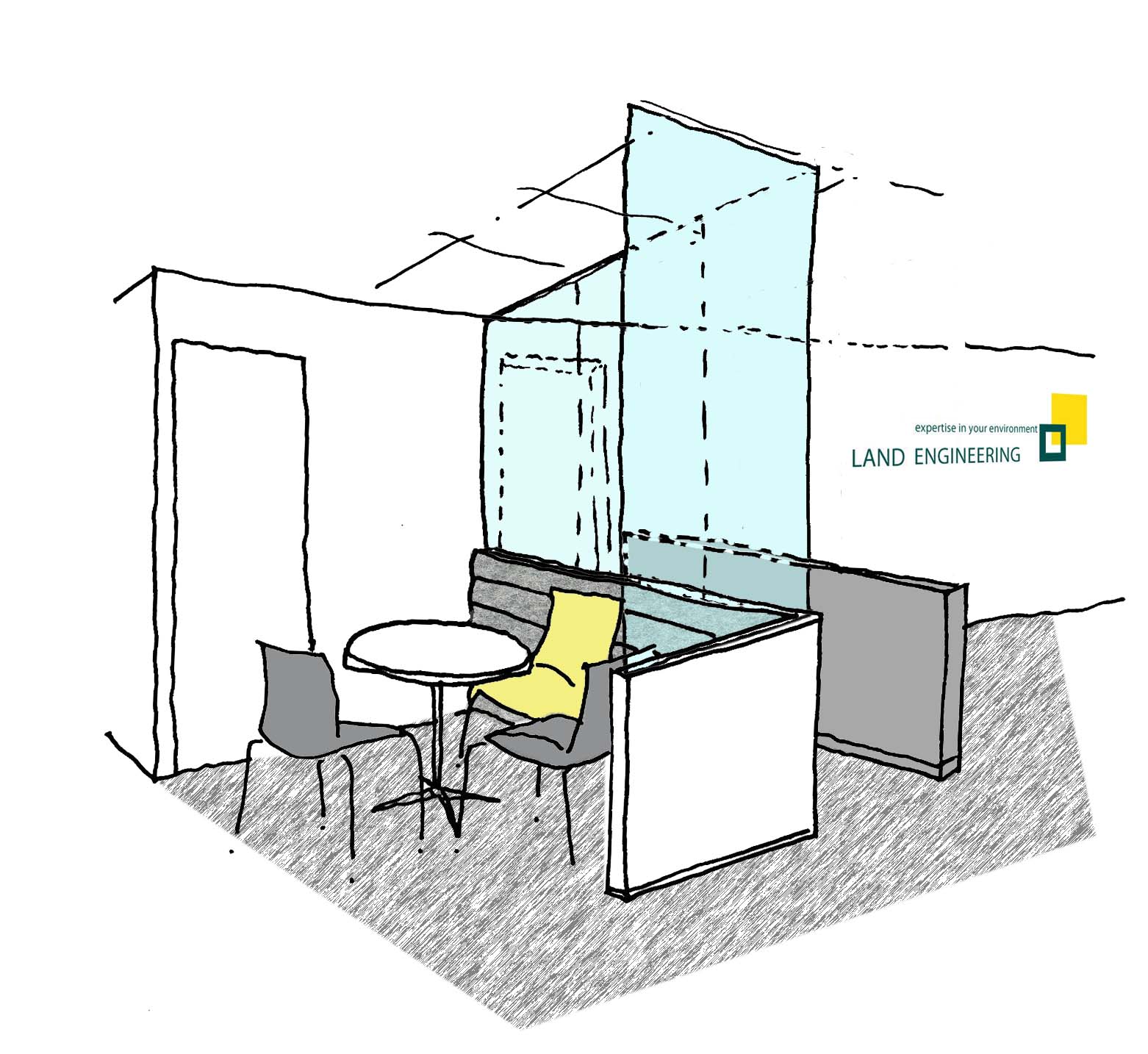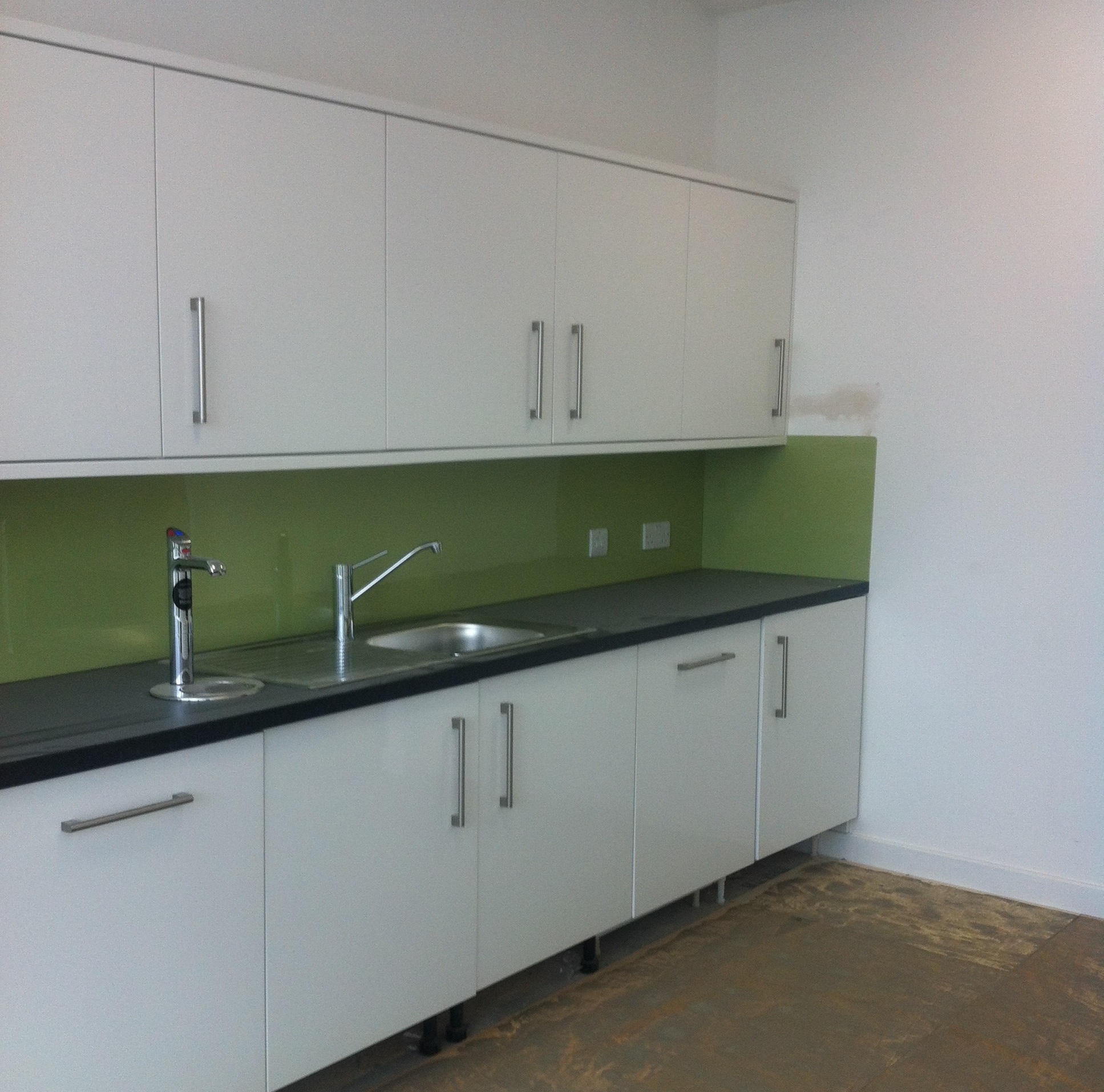Skypark: Land Engineering
We were commissioned to design an office fit out for Land Engineering to enable them to relocate from their existing offices in Fenwick Ayrshire to a new 6500 sqft office located in the newly refurbished Skypark development in Glasgow
The fit out was developed as a series of phases. Phase 1 involved working with the developer of the base build Skypark Building to provide a basic fit out to suit the client’s needs. This was then developed into more detailed phase 2 space planning and fit out proposals tailored around the clients specific needs and with a view to implementing a change in workplace culture. The proposals were taken to RIBA stage D and tender costs procured from a preferred contractor.

