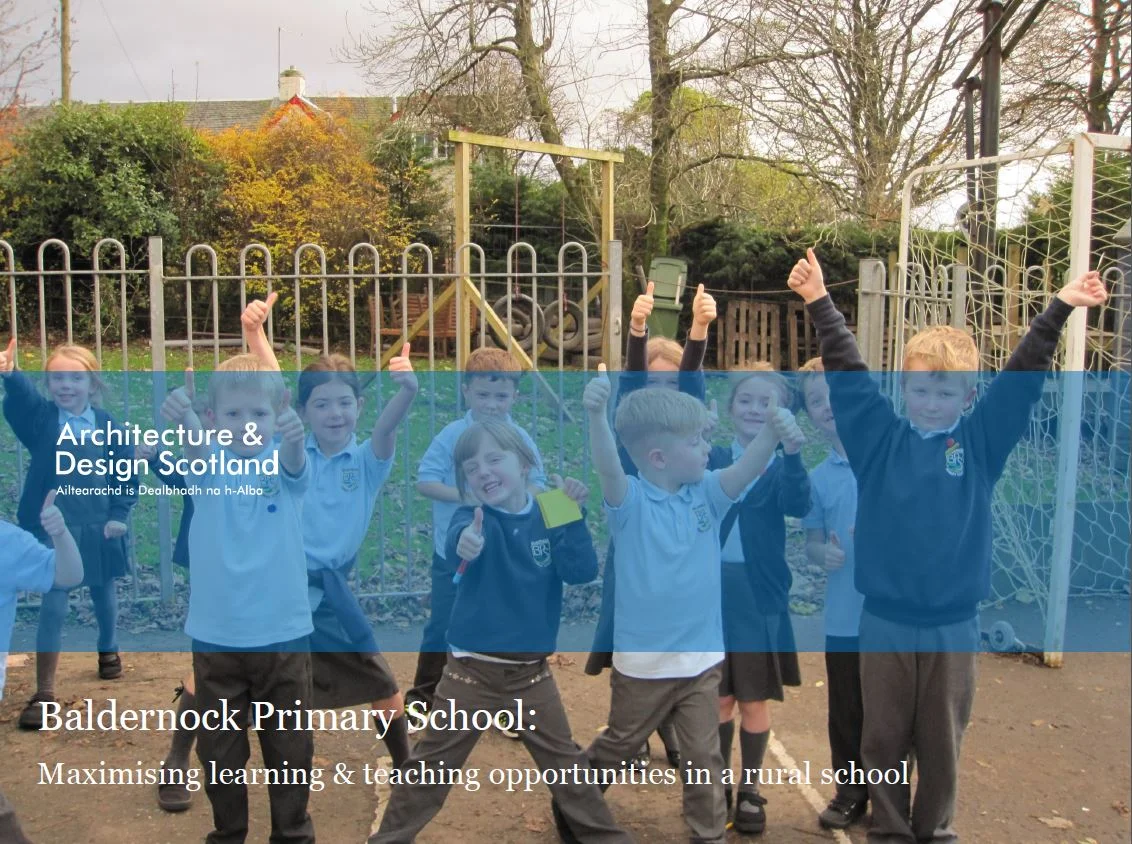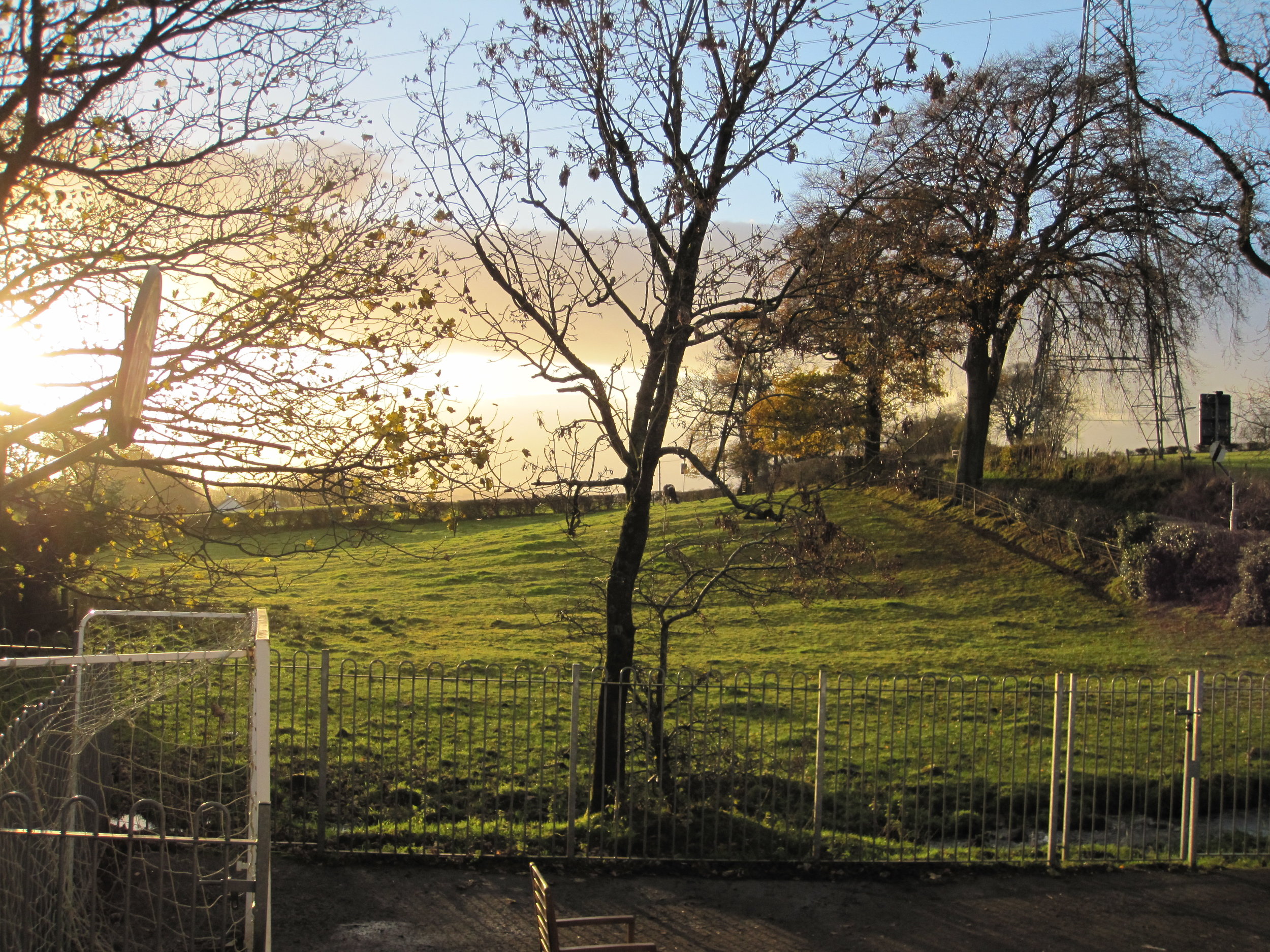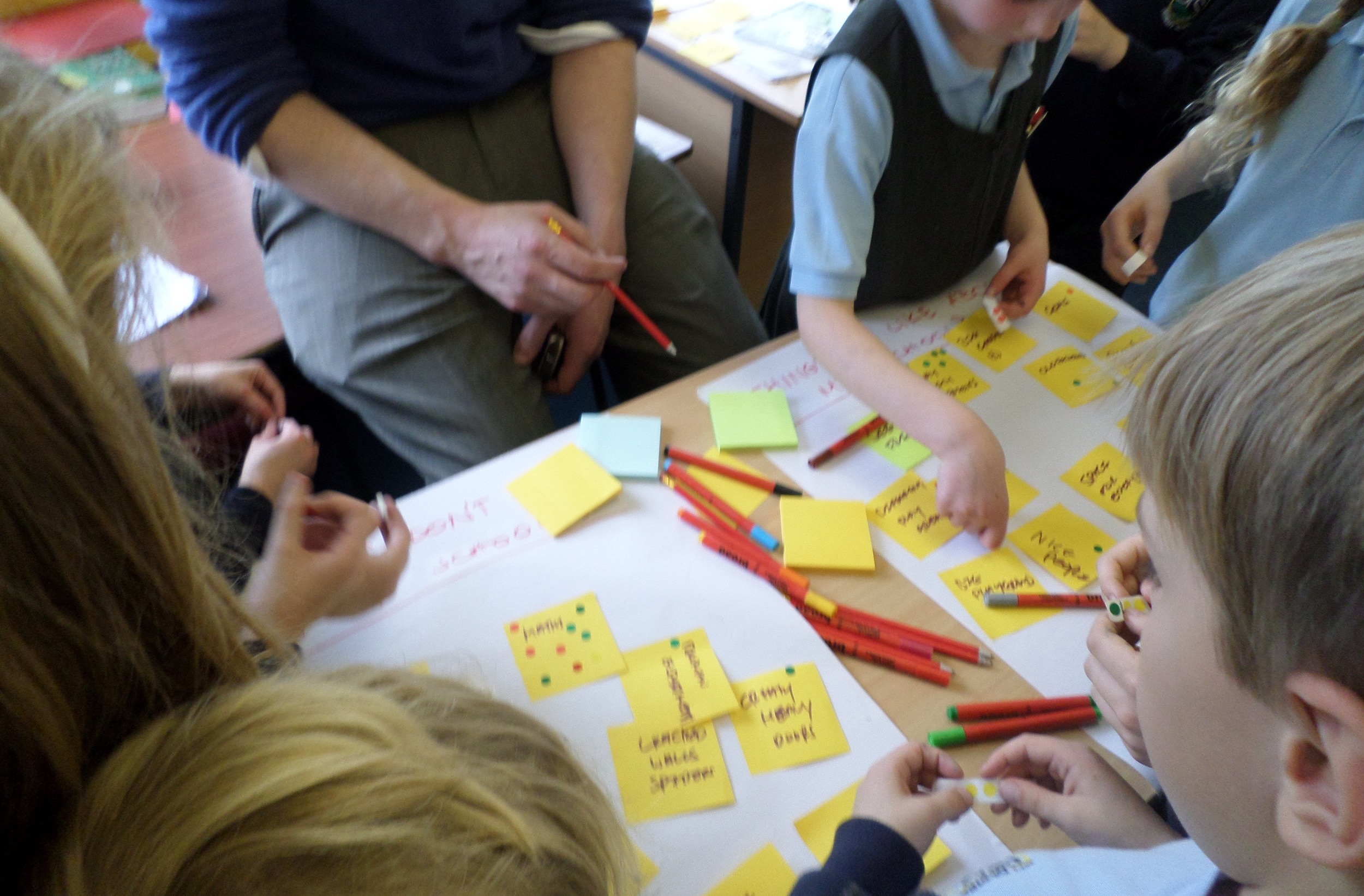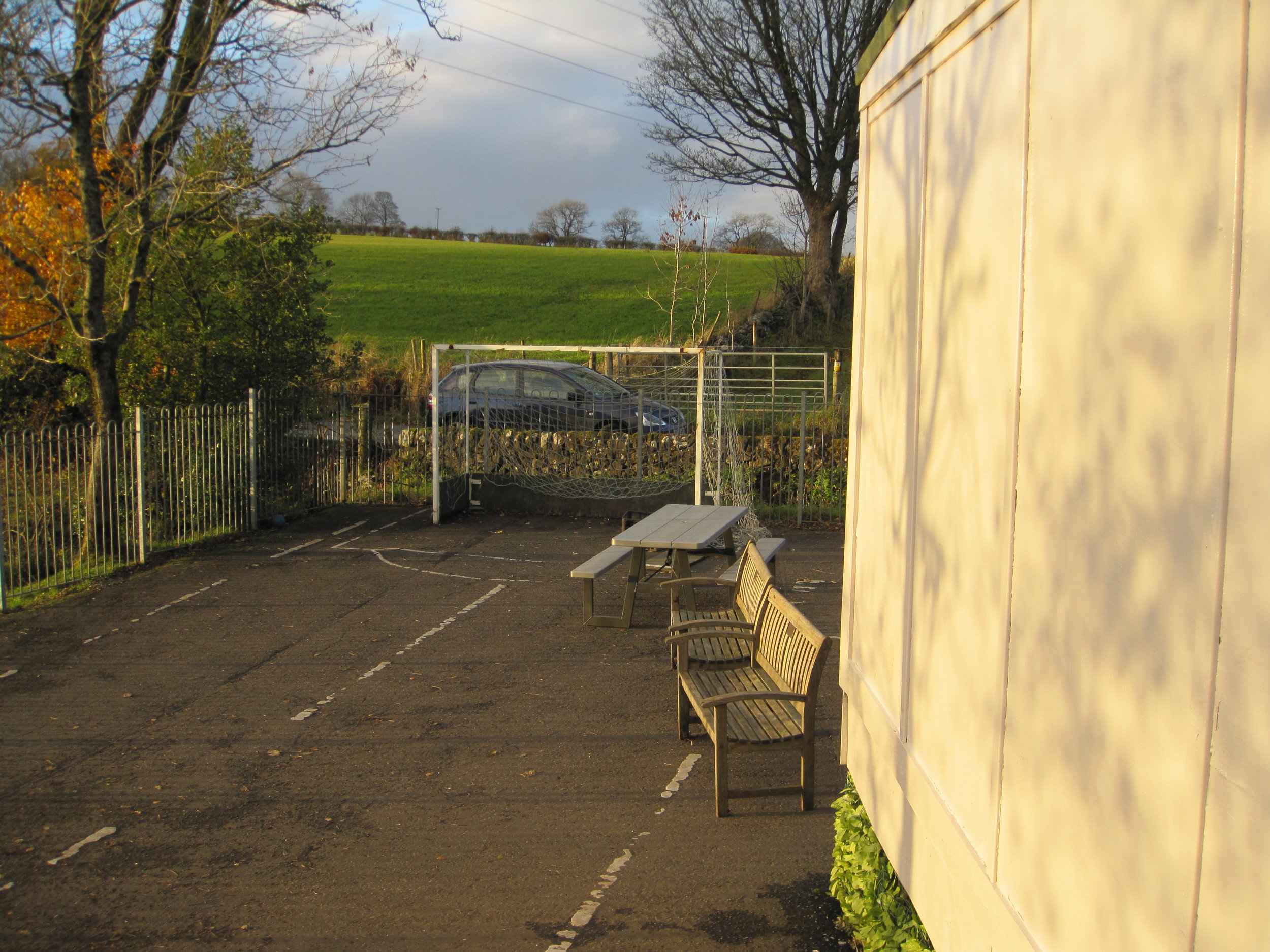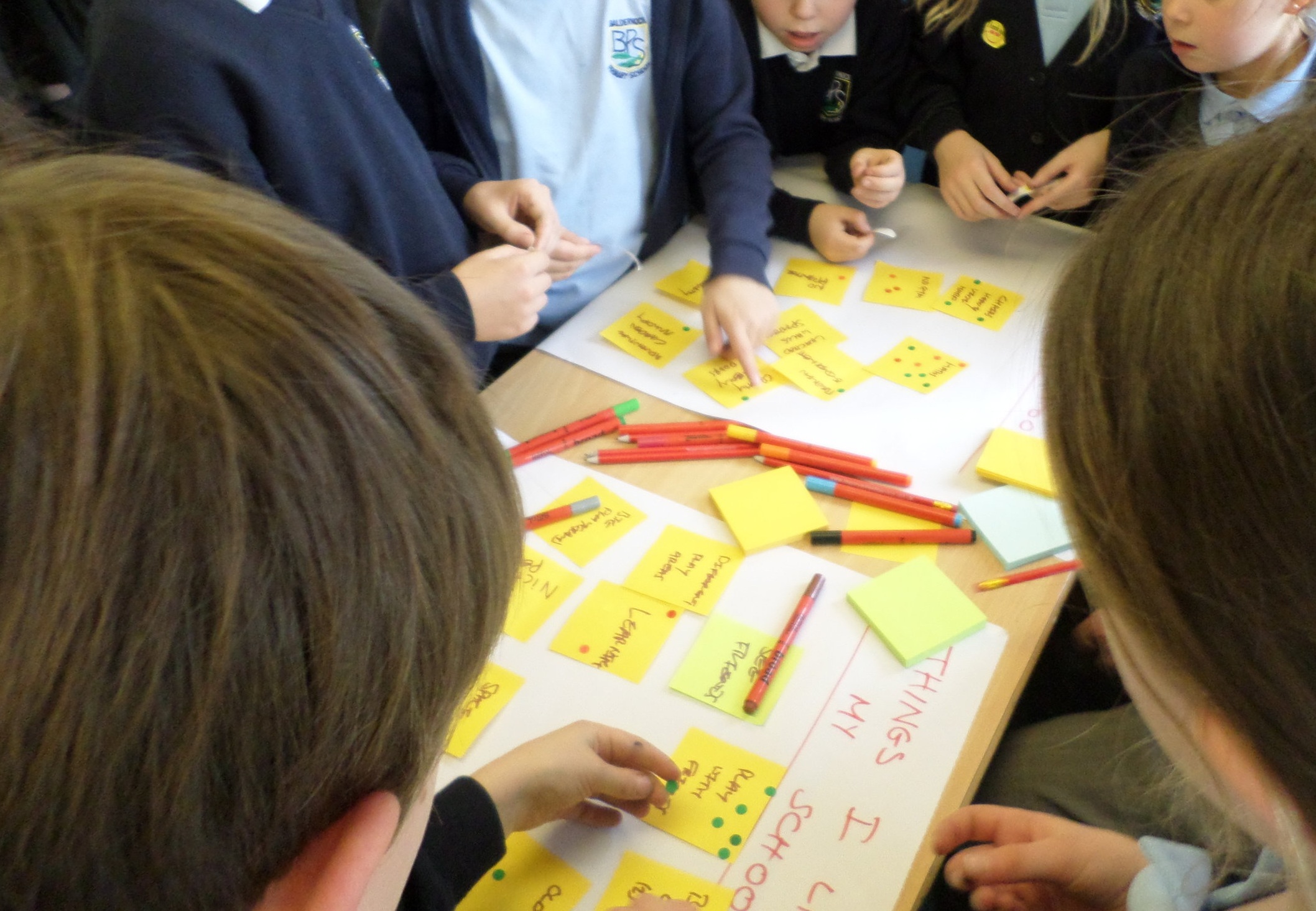Baldernock Primary School
Working with Architecture & design Scotland (A&DS) we engaged with the school to help them assess their current Learning & Teaching spaces and consider how they might be developed responding directly to pupil & teacher needs through a program of incremental change and testing of ideas in-situ. The processed developed through this project was expanded into A&DS’s ‘test of change service’ provided to schools
The primary School is a small rural school that was saved from closure by locals and parent and comprises of a traditional stone building housing 2 classrooms and a portacabin style classroom located in an adjacent playground area.
We co- hosted a teacher and pupil visioning workshops focusing on issues raised through an initial spatial and activity analysis of the school and discussions with the head teacher. Feed back from the visioning session formed the basis of a strategic analysis report addressing the issues raised and providing a spatial analysis of the building and development/installations ideas that responded to the school's educational L&T needs and aspirations.
